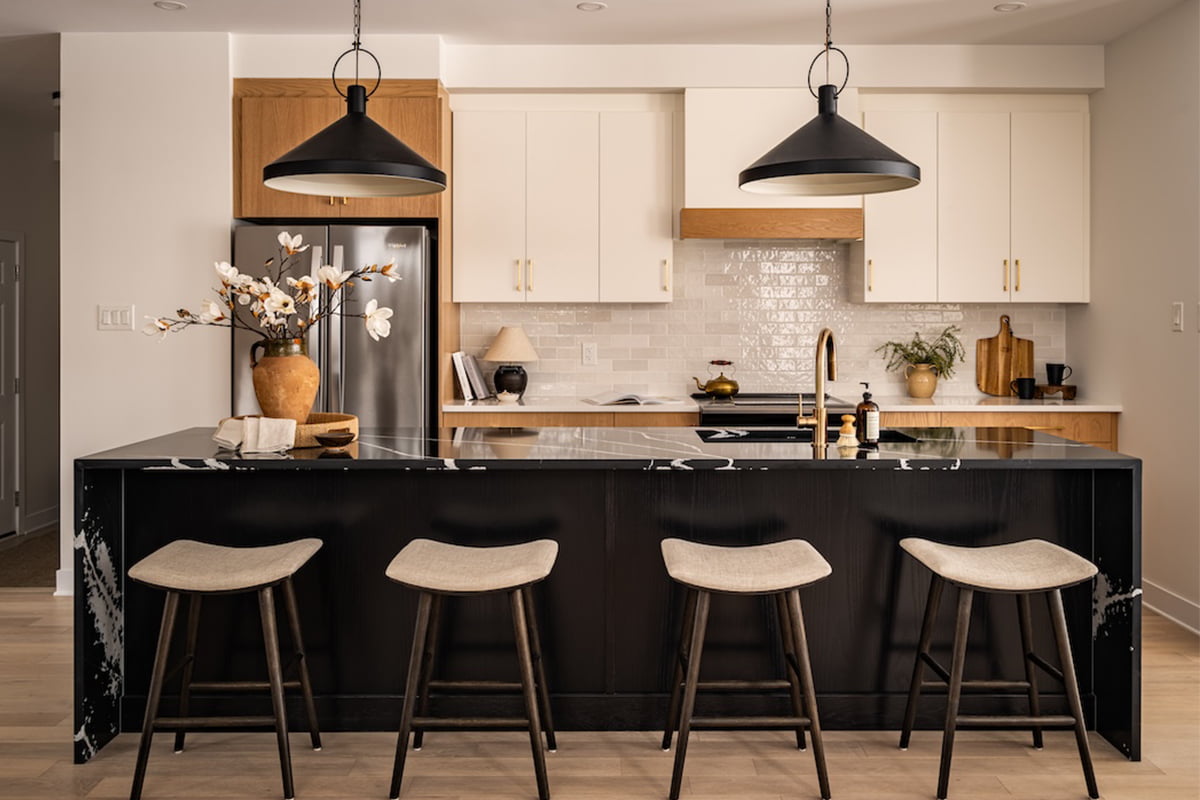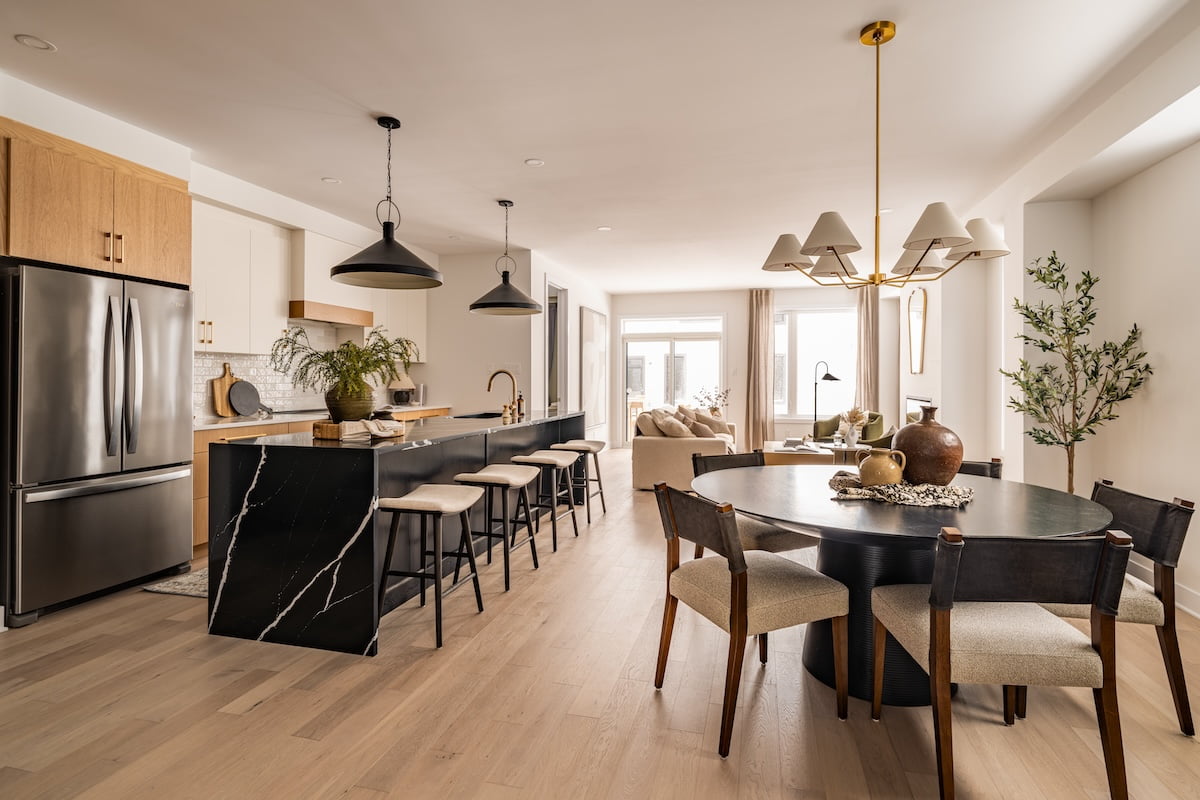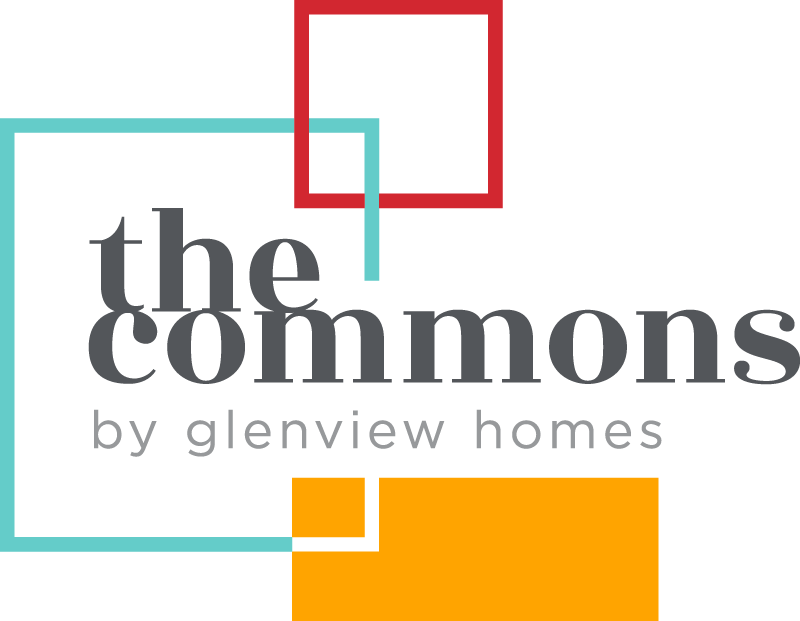
Come together. Start living.
The Commons in Orleans is a return to community. It’s where families take their evening strolls, neighbours greet each other from their front yards, and kids build lifelong friendships. It’s where the streets and parks feel as warm and welcoming as your living room. At Glenview Homes, we’re focused on building not just beautiful homes but also strong, vibrant communities for our homeowners to put down roots and make happy memories together.
Sales Centre & Model Home
3646 Innes Road
Orleans, ON K1C 1T1
Jamie Langdon
Senior New Home Sales Consultant
613-316-1148
jlangdon@glenview.ca
Office Hours
Monday to Thursday: 1pm – 8pm
Friday: 1pm – 5pm
Weekends and Holidays: 11am – 6pm
Model Home Location
The Prescott model home is located at 174 Lumen Place Orleans, ON K1W 1T1 and is available for viewings by appointment only. Please contact our Sales Consultant to schedule a private tour.


Where you want to be.
We know today’s homeowners are looking for more than just a home. They’re looking for a sense of community and real feeling of home, with access to local shops and restaurants, functional transit options, and civic amenities like schools and parks. Located in the established, amenity-rich neighbourhood of Chapel Hill in Orleans, The Commons is integrated into Ottawa’s growth area and transportation network, close to parks, recreation and some of the city’s best schools. It also offers convenient access to transit and a direct bus route to the downtown core. Our streetscapes and public spaces are thoughtfully designed to be attractive and welcoming — shared spaces where people can come together to create strong, healthy communities.

A place to come together.
From morning coffees to afternoon homework to evening dinner, kitchens shape the way we live. All our kitchens feature functional layouts and innovative storage with designer options like gourmet and chef kitchen layouts, oversized kitchen islands, designer backsplashes, and quartz countertops. Our in-house design consultants will guide you through your choice of finishes and design options to make it the chef-worthy space of your dreams.


Style is standard.
The Commons is where traditional neighbourhood values meet sleek, contemporary home design. All our homes feature smart layouts, thoughtfully designed for today’s busy households, and include premium standard features that other builders typically only offer as expensive upgrades. From finished basement rec rooms to soaring nine-foot ceilings on the main floor to gorgeous hardwood or wood composite core floors, we take pride in being on the cutting edge of what today’s home buyers are looking for. Our team will guide you through the process of choosing from our wide selection of quality, high-style finishes and features to design the home of your dreams, in the community of your dreams.


A place to start living.
Whether you’re enjoying a good book with a cup of tea, watching a movie with the family or just sleeping in on a Sunday morning, your bedroom is your place to truly relax. Escape, unwind and recharge in your oversized master retreat with walk-in closet and luxury ensuite bath.
