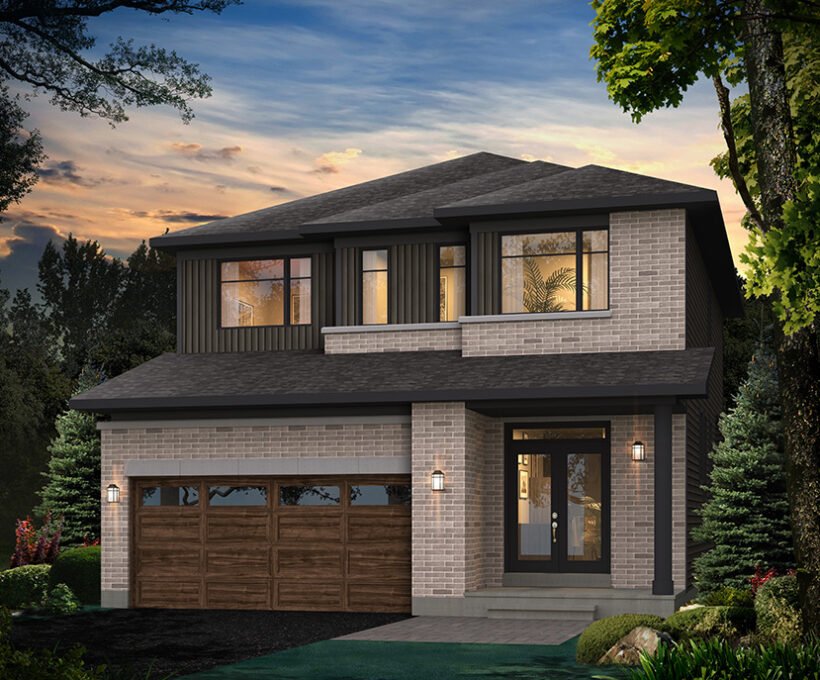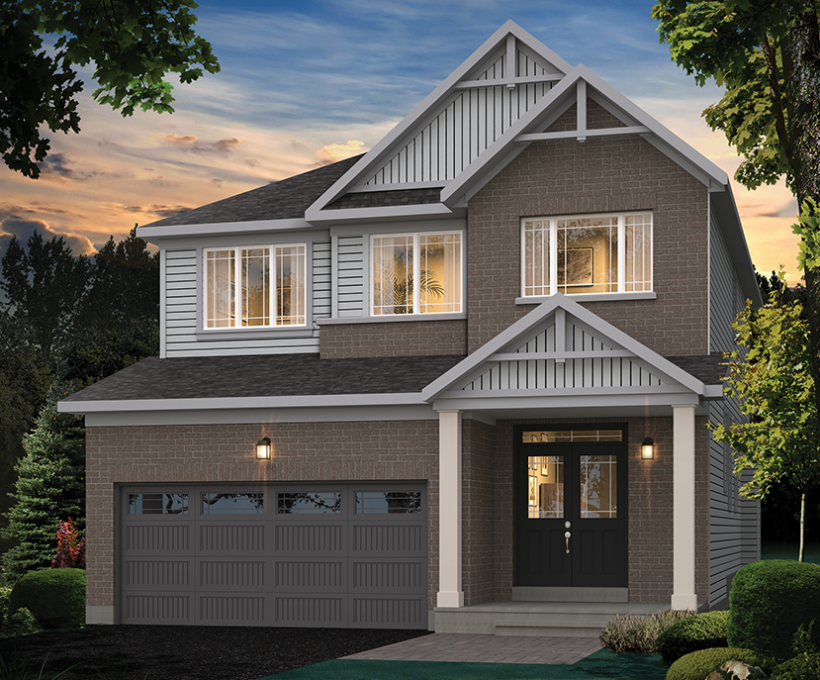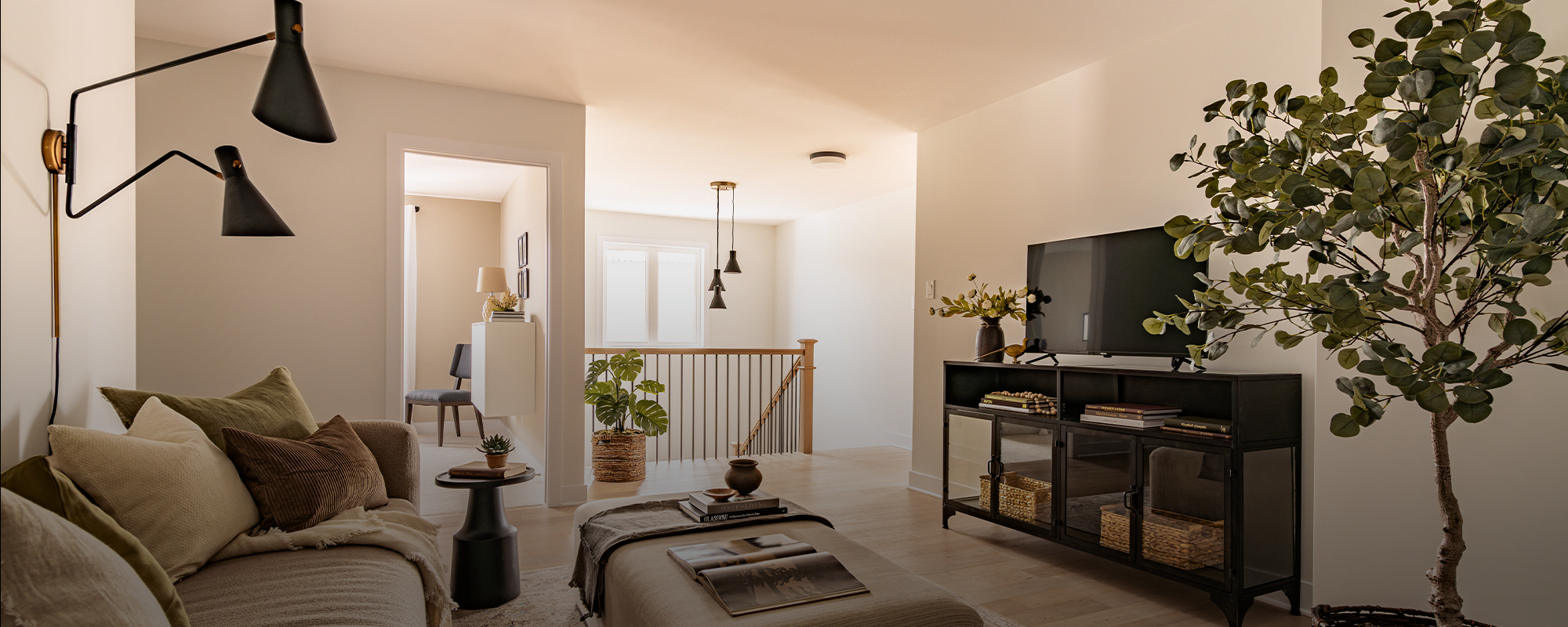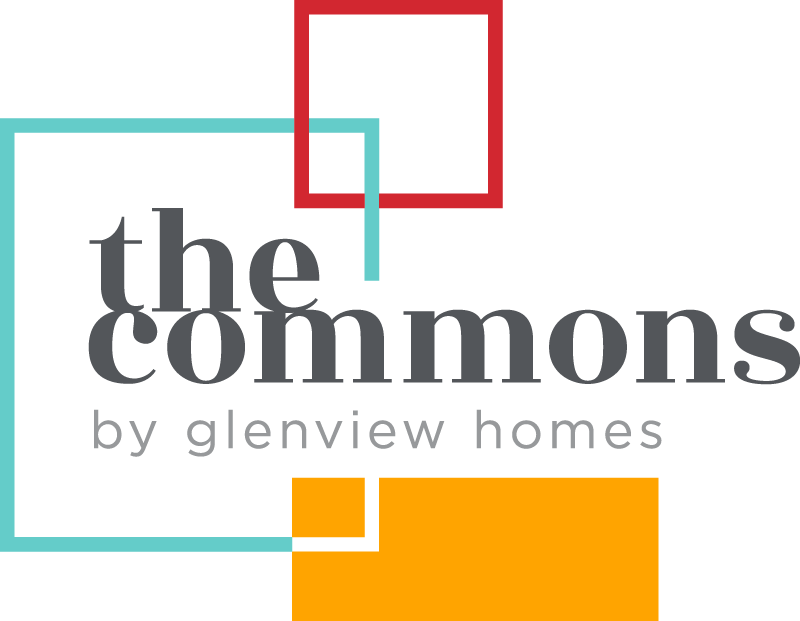The Hillcrest


Designed for big and busy families, this home combines abundant space with stylish, functional details. Enjoy the open-concept floorplan that includes a large kitchen island for family gatherings along with a spacious great room and upscale fireplace. The main living space provides ample windows for lots of natural light. The second floor boasts four spacious bedrooms plus a loft that offers additional space for your family to enjoy. The large master bedroom provides a four-piece ensuite and walk-in closet, as well as a linen closet for your convenience.









